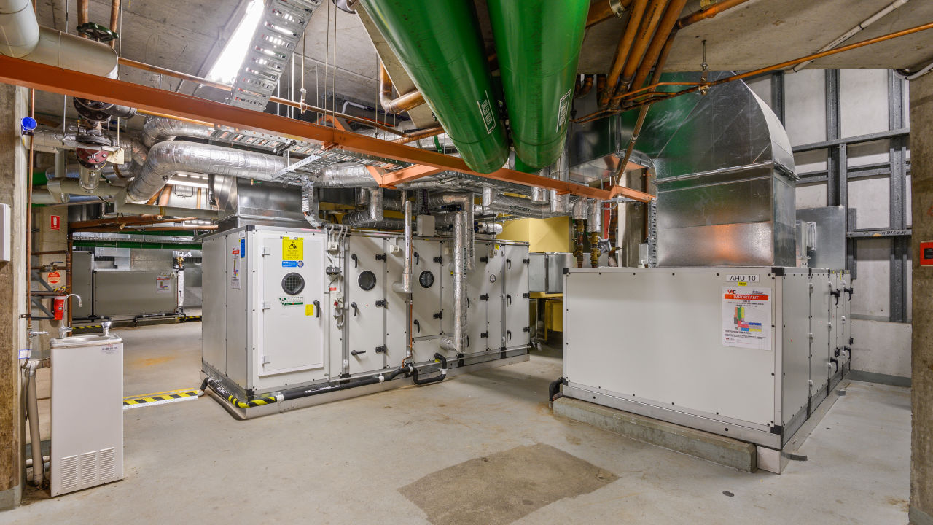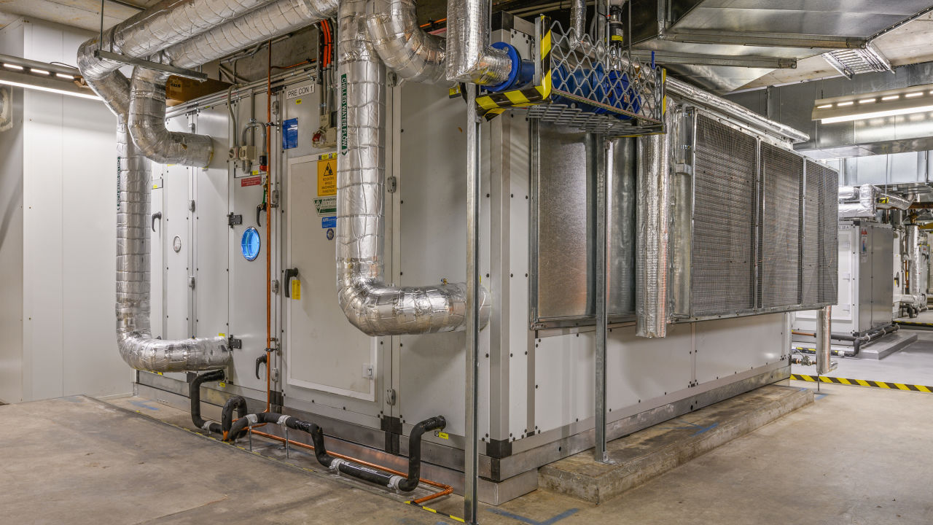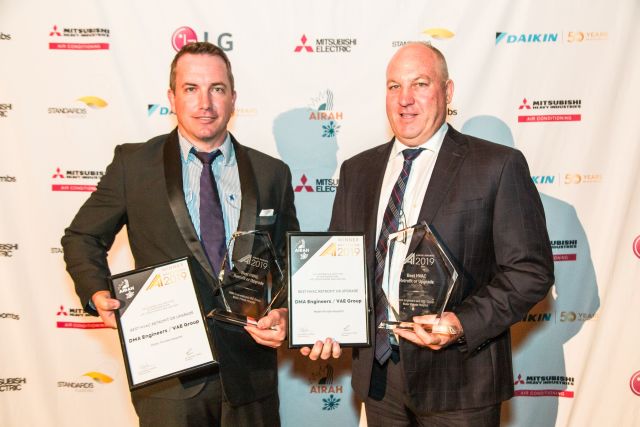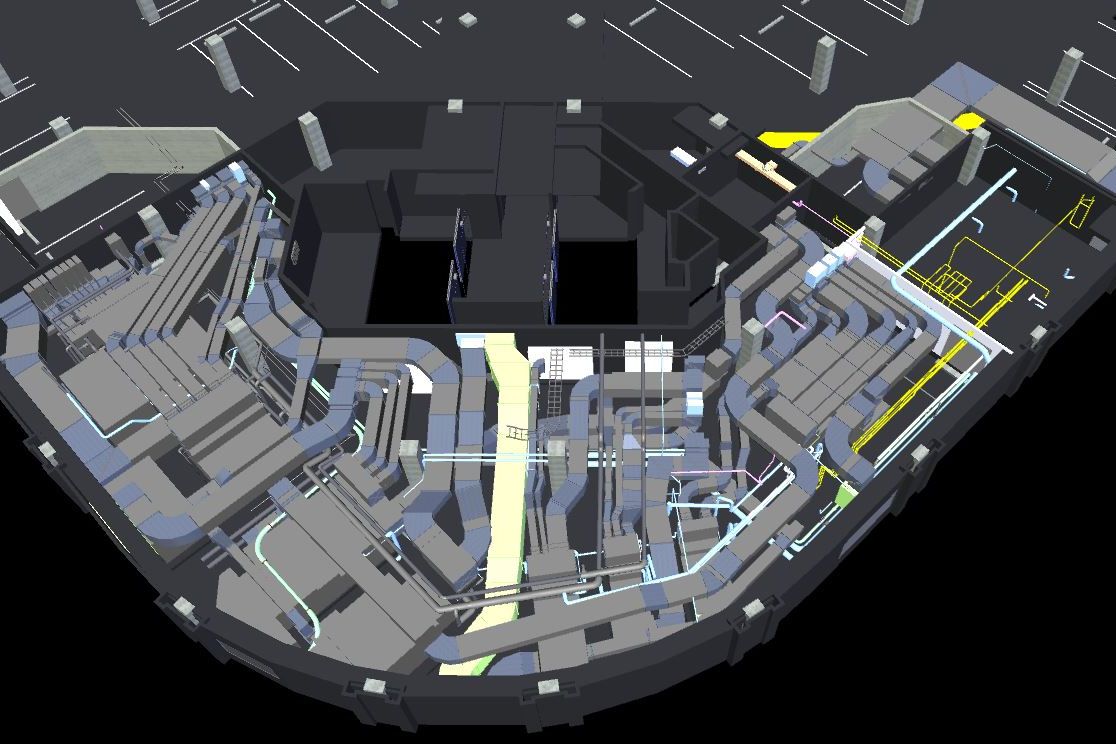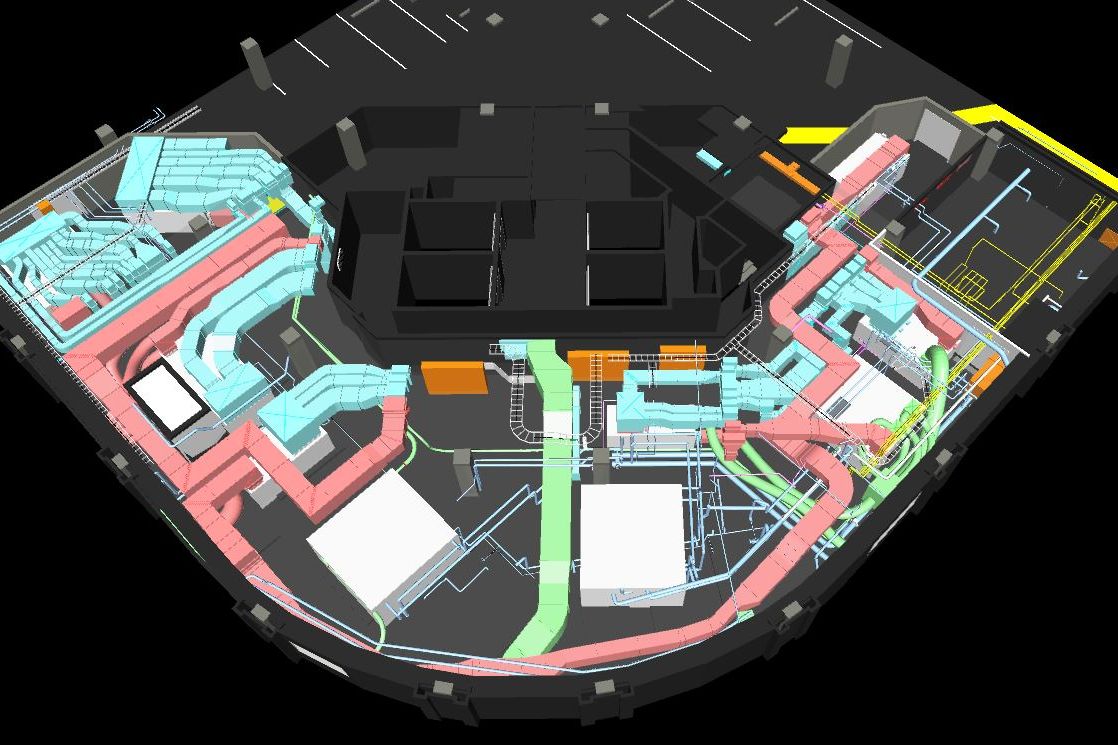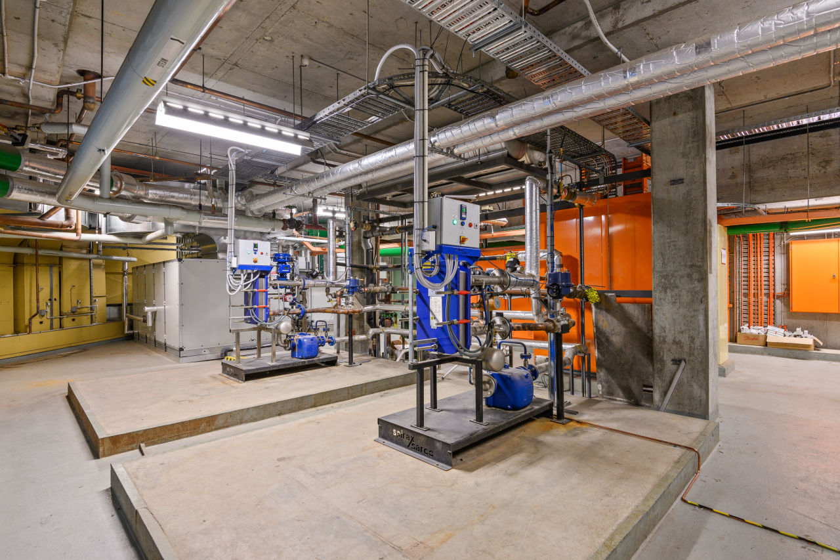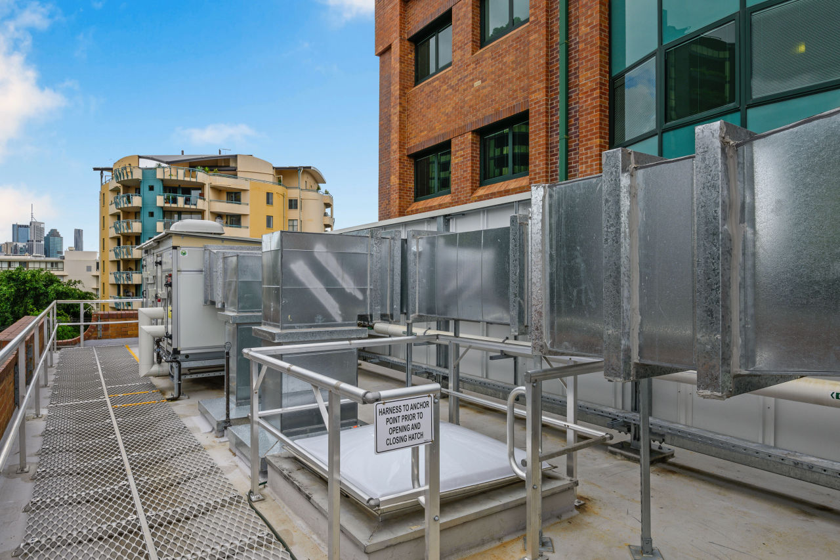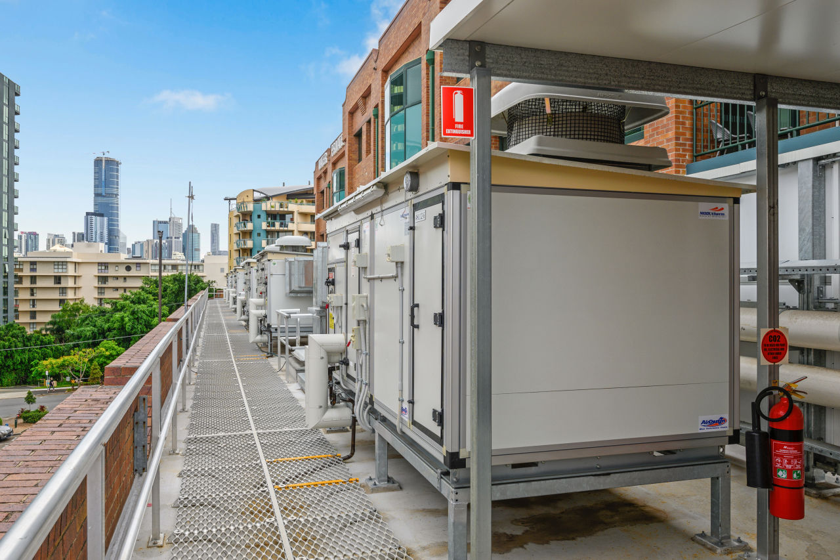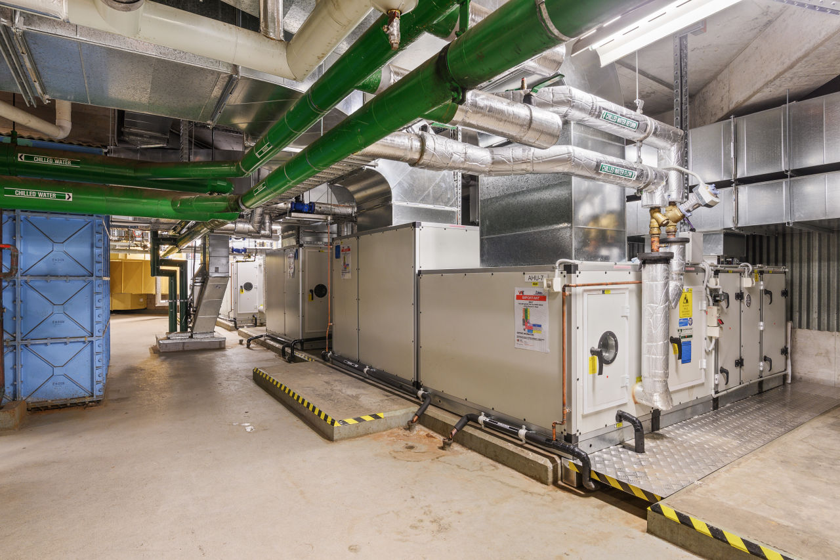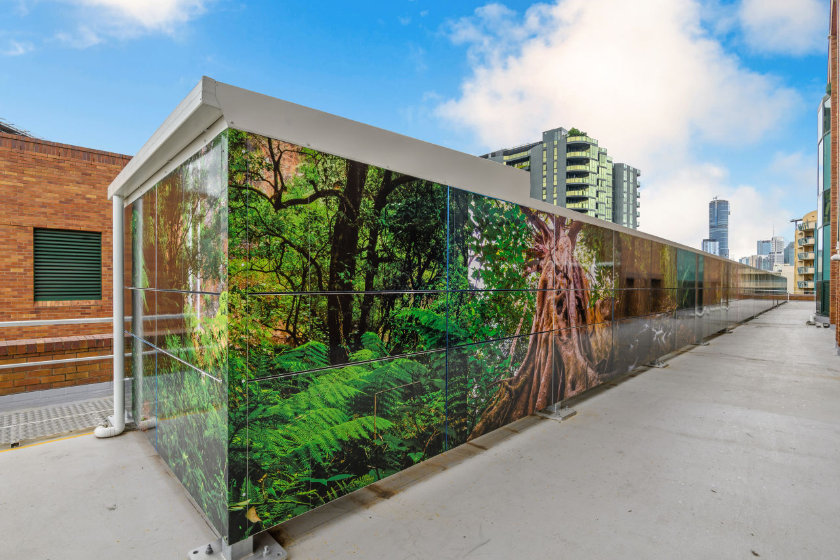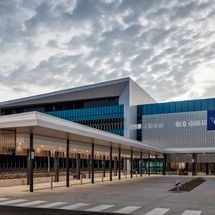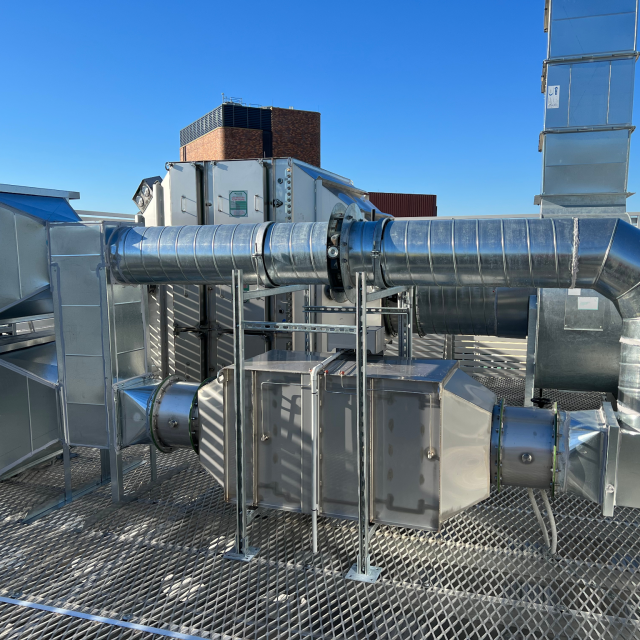VAE worked in partnership with the project consultants (DMA) to develop an alternative design philosophy for the main air handling plantroom, significantly reducing the ductwork and plant footprint of the space by re-purposing the entire plantroom as a common pre-conditioned plenum. This pivotal change in the design removed significant ductwork and cost, significantly reducing the client's investment amount and improving servicing accessibility to the plantroom as a whole.
In addition, we also identified an alternative electrical arrangement for the project utilising existing electrical infrastructure in lieu of new cabling, allowing for staged cutover of services, reduced client investment, and entirely removing the need for a full electrical shutdown of the hospital as originally planned.
