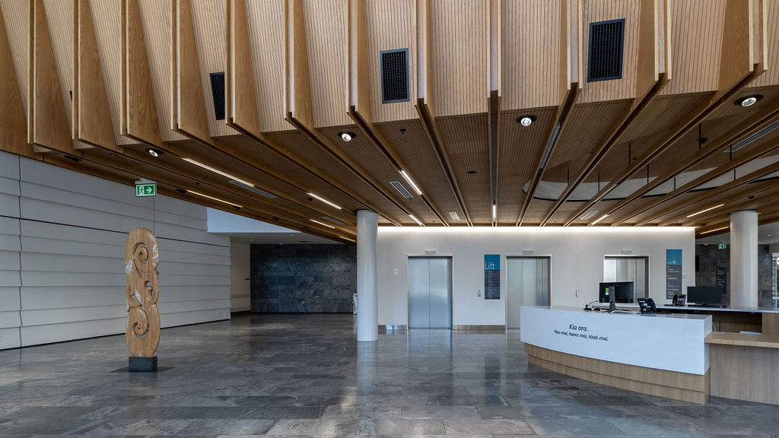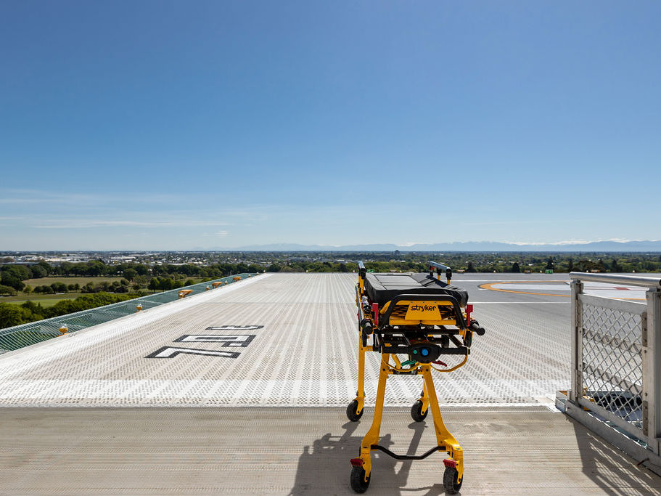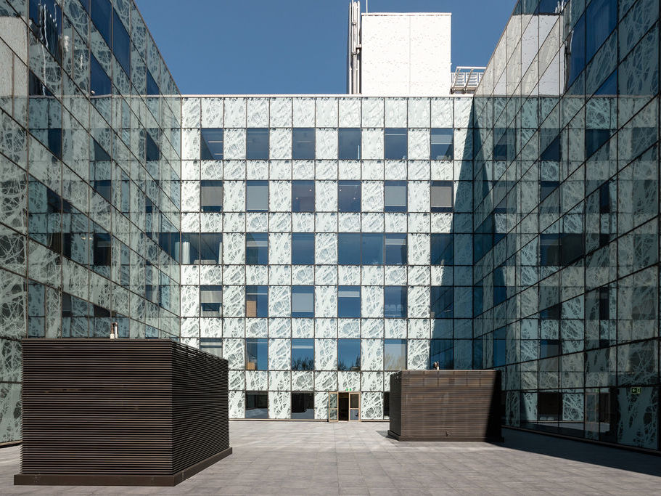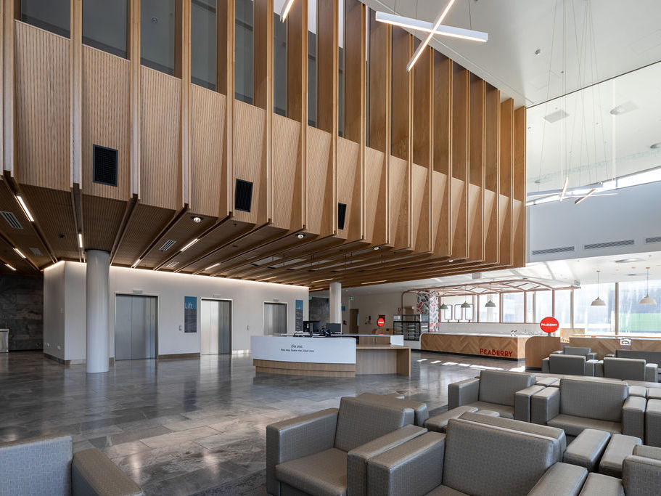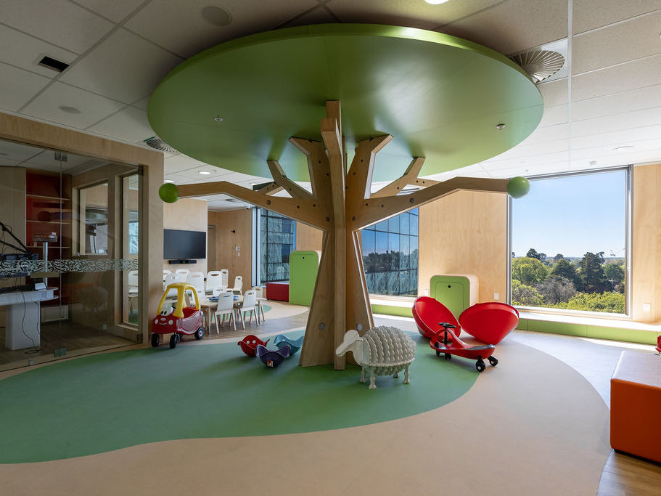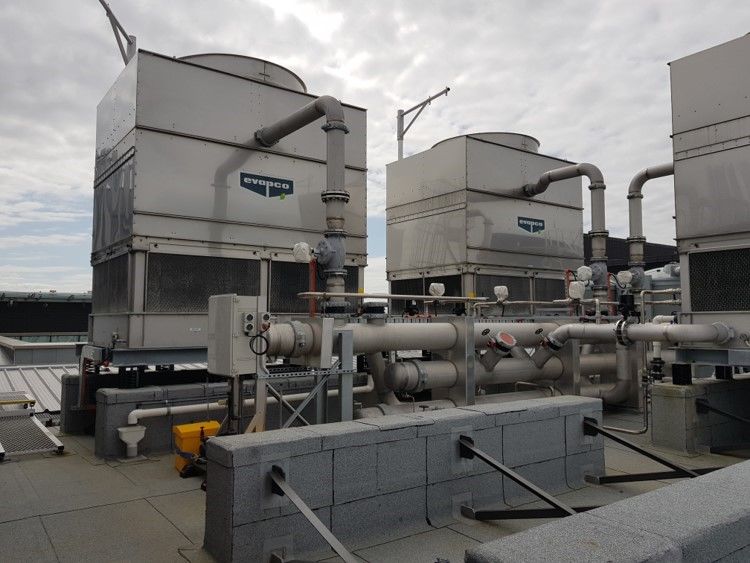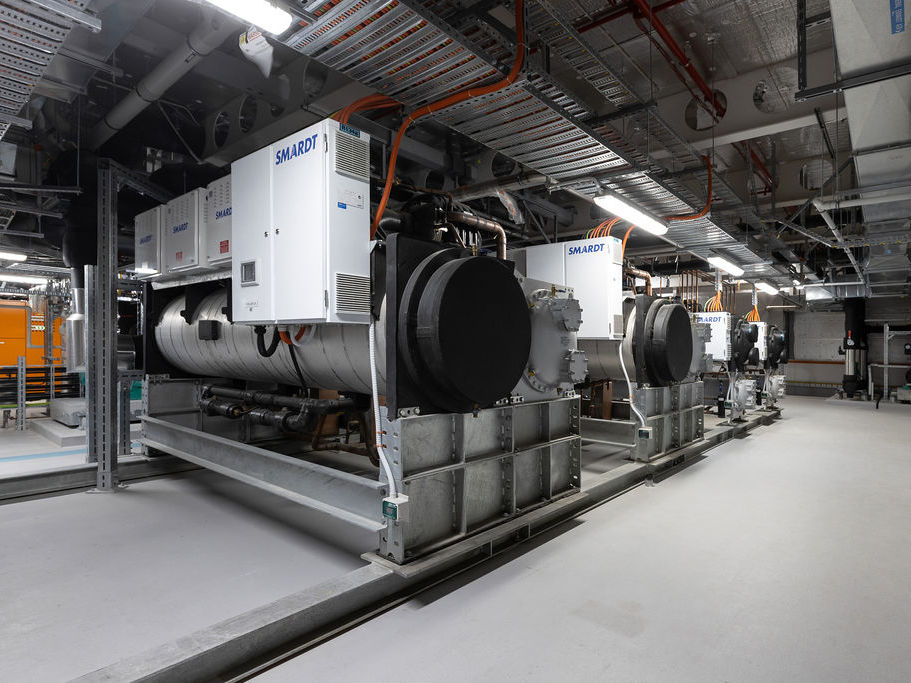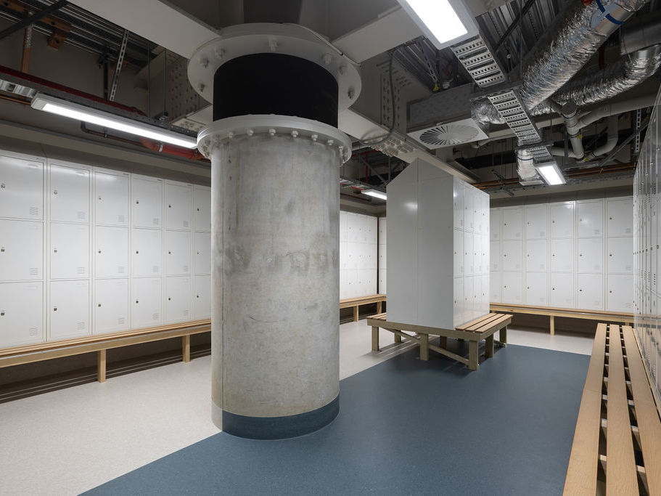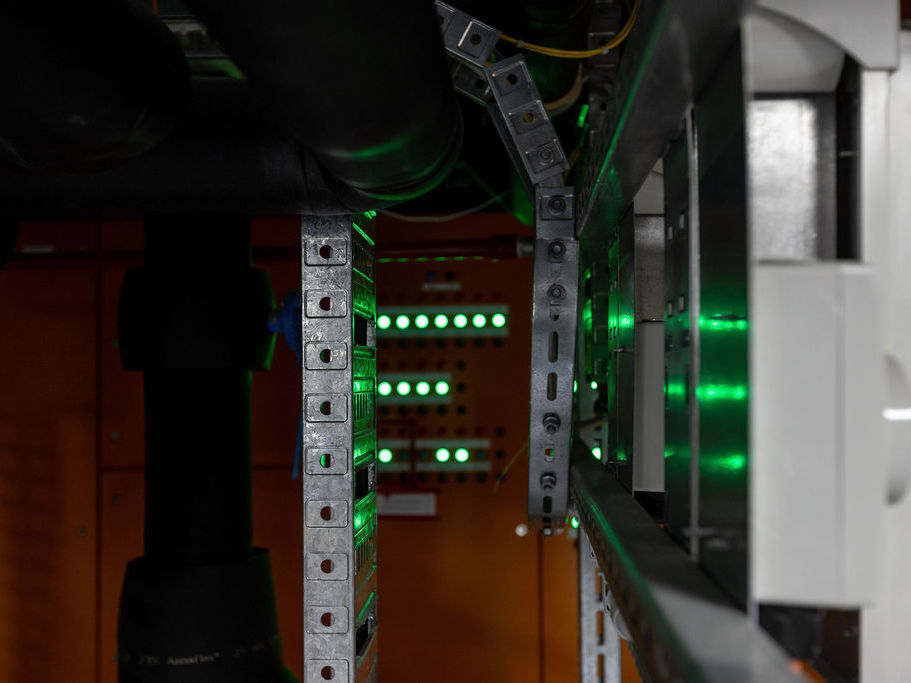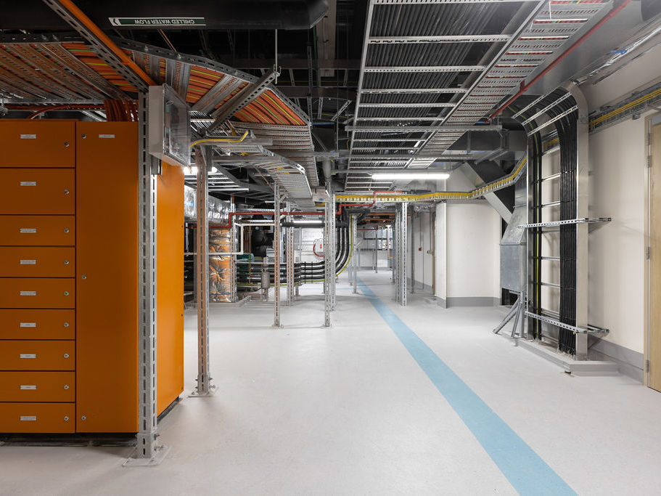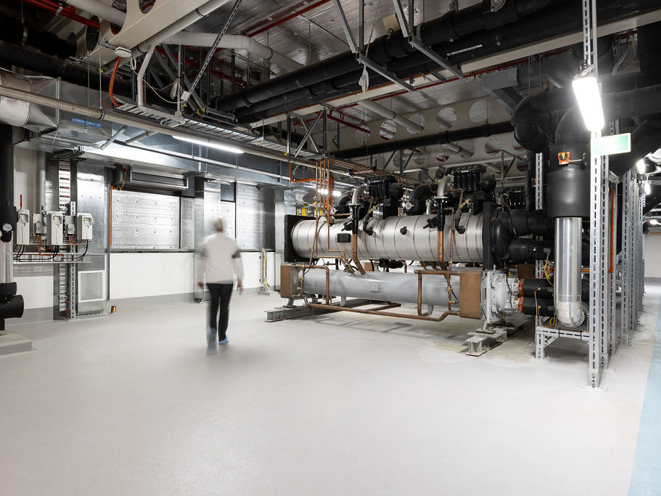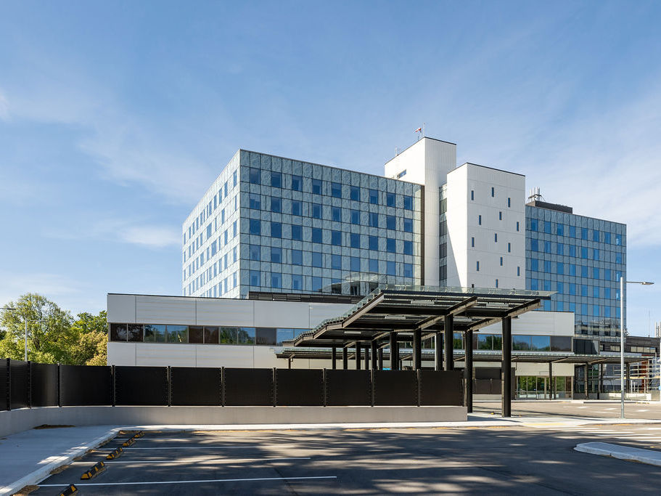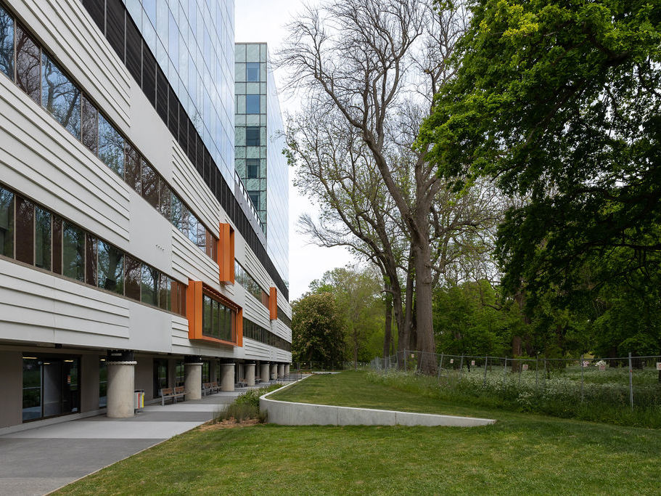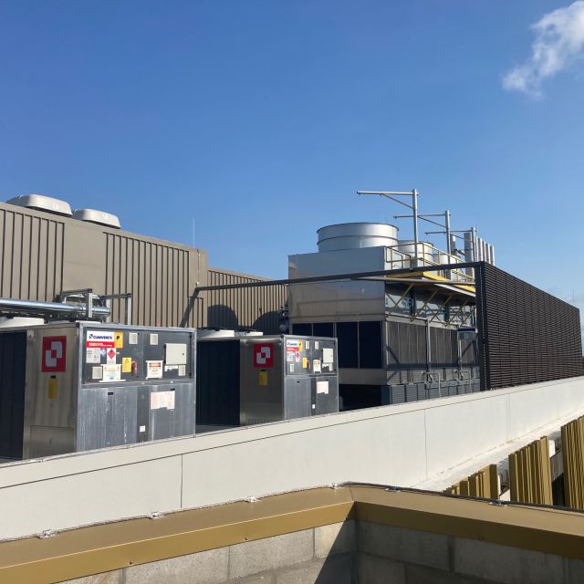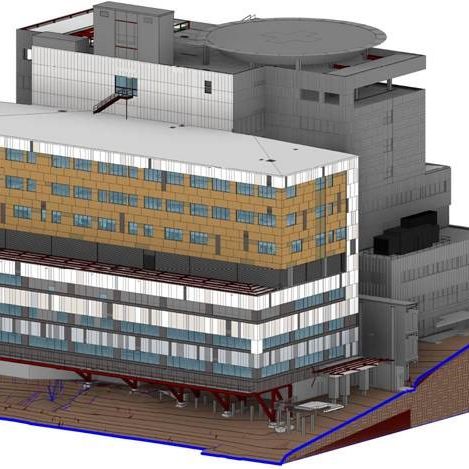The new facility comprises four podium levels & two seven storey towers: Including an emergency department, operating theatres, an intensive care unit expansion, children's facilities, radiology department and a rooftop helipad.
VAE were engaged by CPB on a construct only basis including lead services coordination for all services.
VAE provided drafting in full 3D Revit, with VAE providing Navisworks clash detection to coordinate all mechanical services with other trades. The site design was reviewed by VAE engineers to ensure buildability and efficient on-site logistics. VAE was also engaged to take on the coordination and drafting for the hydraulics and fire trades.
VAE utilised local Christchurch tradespeople for major components of the installation.
